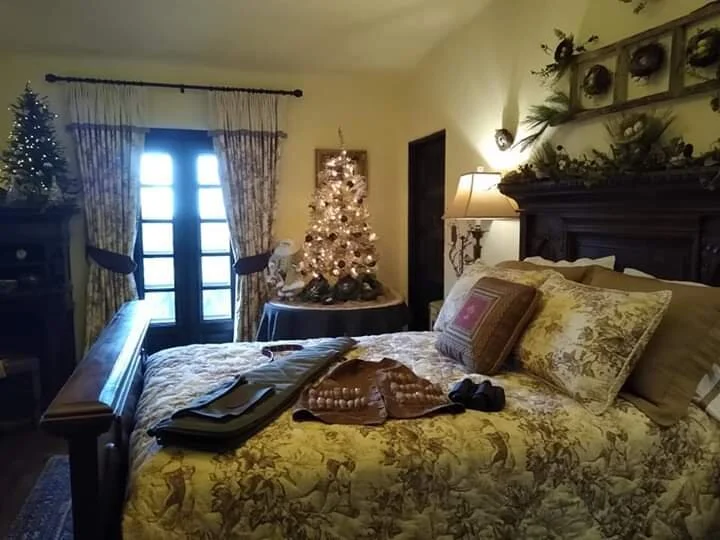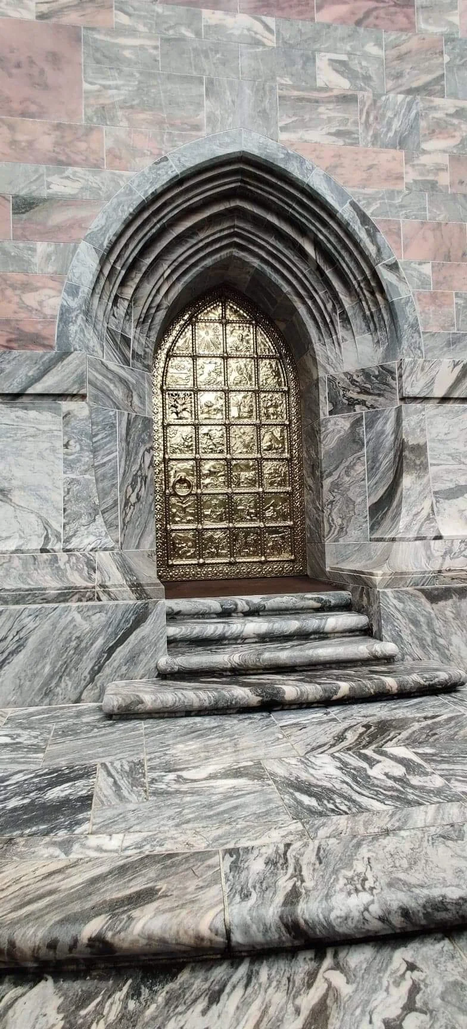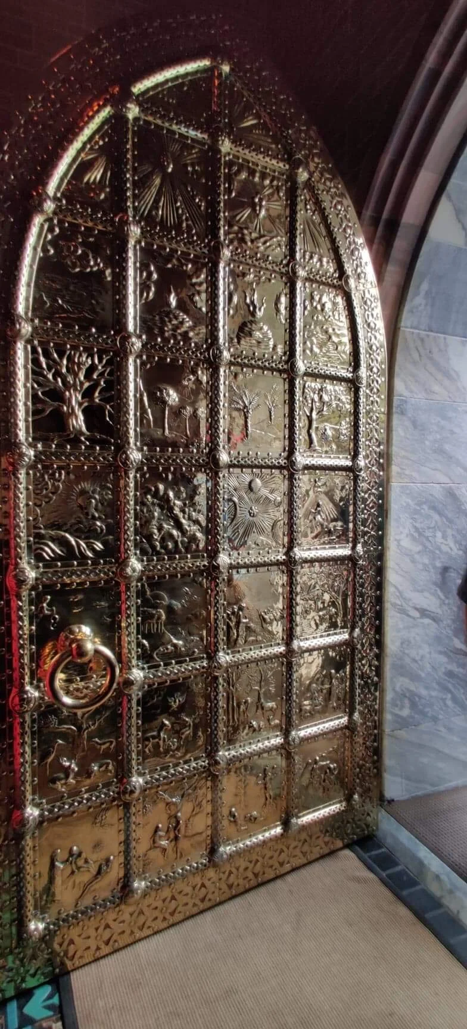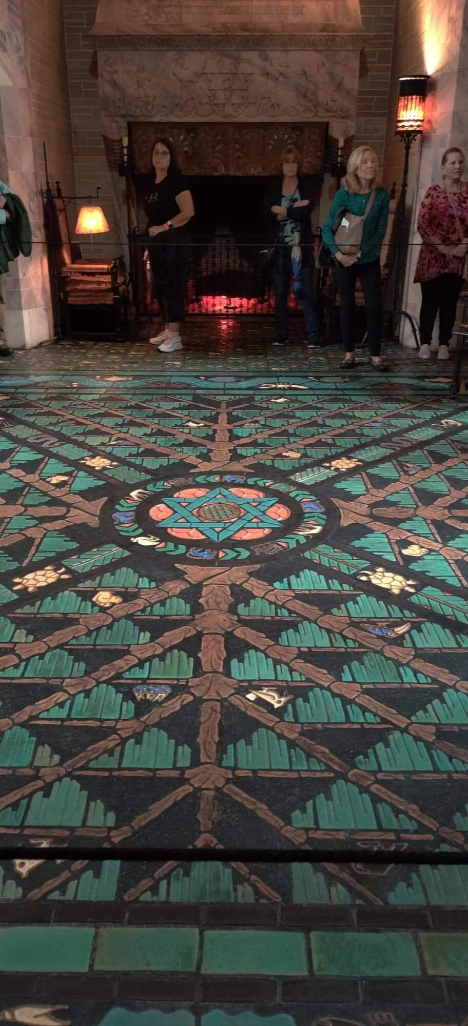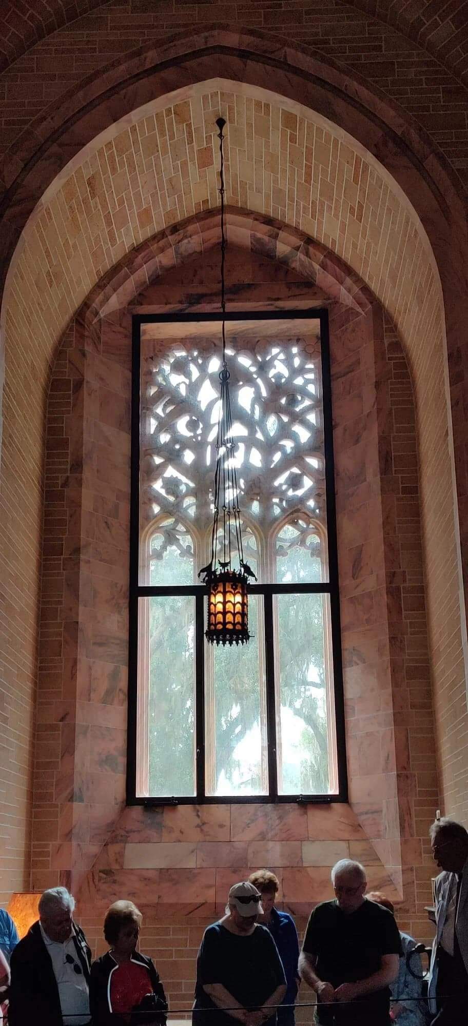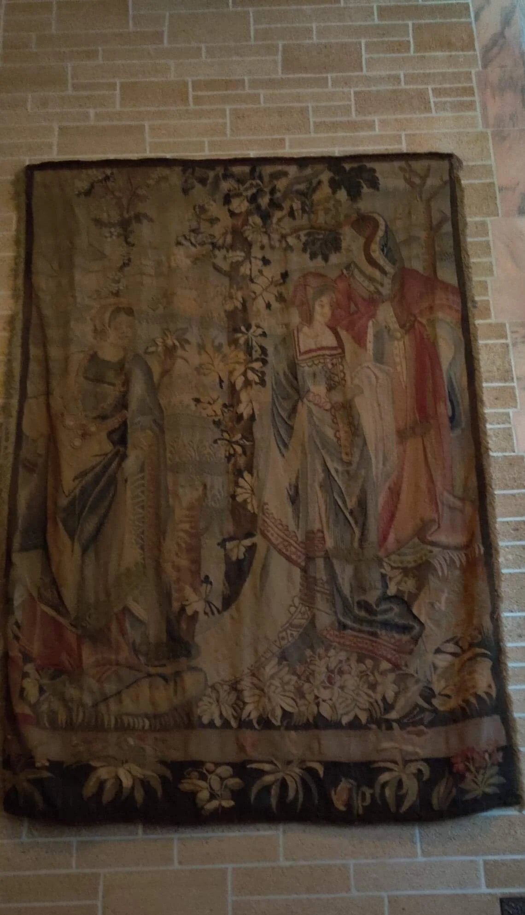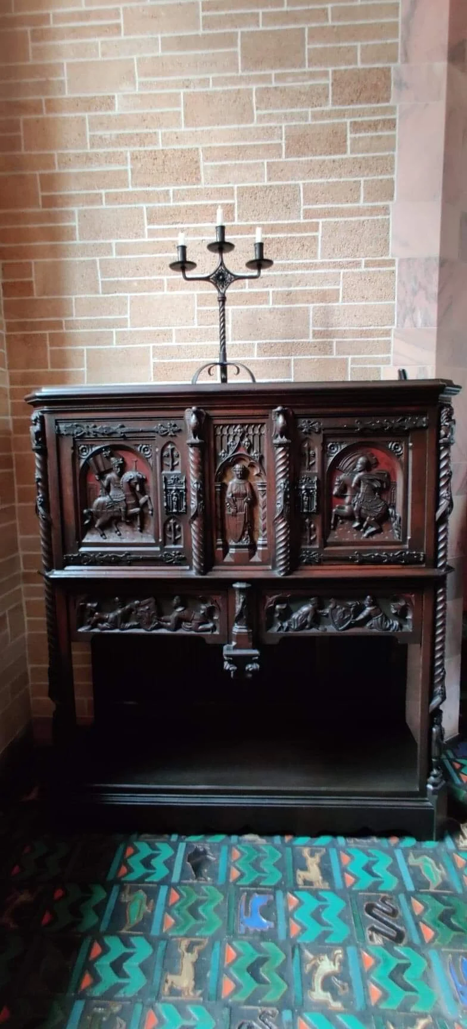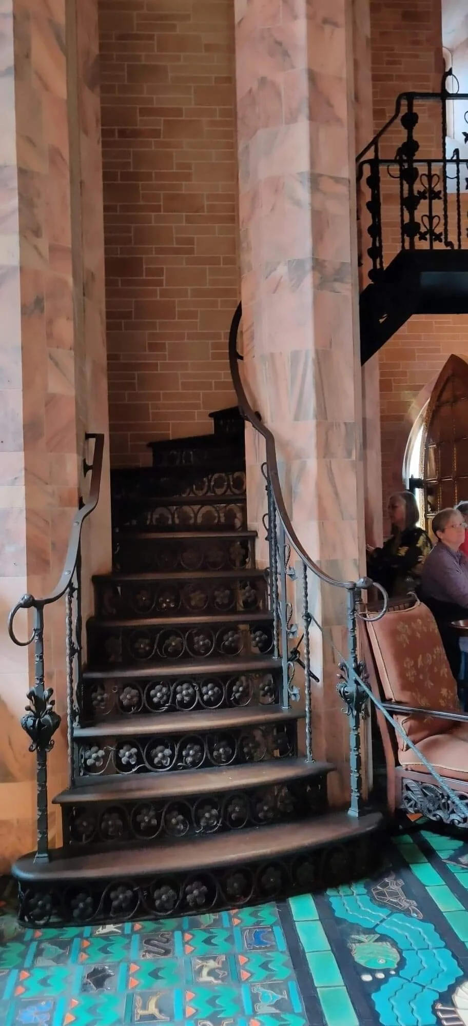Bok Tower Gardens
Originally posted 1/06/2020
When people hear the name Florida, most automatically think of Disney World, Universal Studios, and other theme parks. Being born and raised here, I know that there are so many more gems that the state has to offer.
Beautiful springs hidden away, gorgeous sandy beaches that you have never heard of, and one of the best hidden, but largest landmarks, Bok Tower Gardens.
Being a native Floridian, you would expect in my 35 years of life here, that I have seen all of what this beautiful state holds, sadly I have not. One of the goals I made for myself last year was to get out and explore more, take adventures, and to see what the world I have been missing out on has to offer!
When the opportunity to take the Holiday Tour at Bok Tower Gardens with my family revealed itself, I jumped on it pretty quickly as it is one of the landmarks I have always wanted to visit.
Located in Lake Wales, Florida…not too far from Spook Hill - another gem that I would like to visit, which we talked about going while we were there, but we forgot, neither here nor there - lies this absolutely breathtaking site.
Resting on Iron Mountain, at 298 feet above sea level, one of the highest points in the state, is home to the 205 foot Bok Tower.
With a 60 bell singing carillon, 50 acres of sweeping gardens that includes nature trails and a Hammock Hollow, along with the 20 - room Mediterranean style mansion named Pinewood Estates. Open for your enjoyment 365 days a year, 8 am to 6 pm (last entry is at 5), I definitely recommend that you make sure to get there early as we spent a good five hours roaming and we still didn’t get to see everything.
Before I get ahead of myself - sorry…super excited to share this journey - let me give a little back story on the magnificent man who brought this lovely place to fruition.
Edward William Bok
Born in 1863 in the Netherlands, came to America when he was 6 years old. Growing up in Brooklyn, your typical starry eyed child, who ended up getting a job as an office boy with the Western Union Telegraph Company.
While going through night school to get his education, Edward quickly became pretty well known and made his way around the advertising scene, working with Henry Holt & Company, Charles Scribner’s Sons, and Brooklyn magazine to name a few. - He even coined the term “living room” as a name for Victorian Parlors.
In 1886, Edward founded Bok Syndicate, which led to him being offered the editorship of Ladies’ Home Journal (the magazine soared under his watch), but in 1919, after 30 years, he retired, moving to Florida.
In 1923, he reached out to a man named Frederick Olmsted Jr, son of Frederick Olmsted - designer of Central Park - he also worked with his father on the Biltmore Estate, and went on to design some of Washington D.C.’s most notorious landmarks, including the White House, Jefferson Memorial, and the National Zoo.
Talk about some wild accomplishments!
Now, let’s begin our tour…
You begin your journey at the front gate, which includes the front fountain, the visitor center with all of the history of the grounds, a gift shop, and the Blue Palmetto Cafe - the River of Stone lies just outside - not going to lie, I wasn’t fond walking over this one. - If you’re just here to see the gardens, make your way through and enjoy! If you’re here to also take the Pinewood Estates History Tour or Holiday Tour, check in at the desk to get a tour time…you aren’t required to get a tour time, but it does help to do so during busy times, as it can get quite crowded, don’t forget to take a look around the museum.
One thing that really enhanced my visit were all of the quotes by Mr. Bok throughout the gardens. He had a very positive and optimistic outlook on life, and I think we can all appreciate that.
His legacy motto is one of the most inspiring I have read:
“Wherever your lives may be cast, make the world a bit better or more beautiful because you have lived in it.”
We got lucky as there was a tour just about to begin as we approached.
Pinewood Estates Holiday Walkthrough
Pinewood Estate was constructed in 1932 as a Winter getaway for Charles Austin Buck and his family.
Sitting on 7.5 acres, it is a 12,900 sq. Ft. 20-room Mediterranean style mansion, originally named “El Retiro” meaning “Retreat.”
In 1929, Buck reached out to Olmsted’s firm to have the landscape of his winter estate designed, the honor falling to William Lyman Phillips began working on the surrounding gardens and home placement.
In 1930, Charles Wait began the design of the home, fulfilling the horticulturist requests of Buck to provide a nature flow from the garden to the house - and boy, did he ever! - including a Spanish frog fountain that leads into a grotto in front of the home.
I know that you’re all excited to take a look inside this beautiful masterpiece, so let’s go!
We visited during the Holiday Home Tour - the 25th year mind you - so, this tour is different than if you were to go during the rest of the year, as this is to celebrate the holidays at the Estate. - Definitely going back for that history tour though.
You enter and begin your tour through the back door into the Entrance Hall. - This is where you would have entered if you arrived by vehicle.
Every year, the decorations are different, as this is the 25th anniversary of the Holiday Tour, this year, the theme is mostly Silver to commemorate the occasion.
From here, you make your way into the Pantry - not pictured as this was a small room and lots of people. - This is where the staff would finish preparations for service.
After that we step out into the Dining Room - only used for formal dinners. The decorations seen here are actually adorned with oranges. Pretty fitting for Florida if you ask me.
The Round Room (pictured above) is where guests would gather for conversation before dinner, maybe have a cocktail or light appetizer.
Mr. Buck’s Office (not pictured) I wish I would have taken a photo of this room, as it is the perfect little reading nook area, and I kind of want one in my house!
The Loggia - “Loggia” is a term used to describe a place that opened to the outdoors on at least one side but was guarded, this home had doors on either side of the room that could be opened and let that nice breeze blow through. A beautiful peacock theme is seen here as it was Mr. Buck’s favorite bird.
The Music Room definitely had to be my favorite of the common home areas downstairs, I couldn’t fit it all in one photo, but I’m sure you can see why I fell in love with it.
One of the tidbits that made me giggle - probably because I relate to it a little too much to it - is there is a small spiral, sort of hidden staircase off to the side of the music room where, when Charles Buck would basically be done with the evening, or need to slip away for some private time, he would climb this stairwell that led straight into his suite upstairs.
Don’t get me wrong, I love a good get together with fun times and great people, but sometimes, you just need a moment.
And, with a chair like this, who could blame him? Another perfect for reading spot!
Making our way through the upstairs, the ornately constructed walls and doors, heavy brown wood that really give a vintage, clean look to the home.
Charles Buck had 21 grandchildren who would visit the grounds - I believe 1 or 2 actually lived in the home with him - I could be wrong on the exact number - to provide full comfort for visiting family and friends, he designed the home to offer a bathroom in every bedroom and louvered that would close off the room completely for privacy.
The Boys’ Room
The Girls’ Room
I love the Christmas tree in the Girl’s Room. Very vivid coloring and bright!
The Girl’s Bathroom - I love the placement of the showerhead.
The final suite of the home is probably my favorite. It belonged to Lucy Buck Fox, who often served as hostess during when they had guests visit, as her mother passed away before the home was complete. She had the largest room in the home - the size is not why it’s my favorite, but I’ll definitely explain when we come to it - complete with a walk-in closet that’s about the size of a full bedroom/den, and a beautiful bathroom (there it is) that was colored in a beautiful Elderberry.
All of the furniture you see in the following photos is original and belonged to Lucy.
I need to find me a couch like the one pictured above…
It’s the bathtub…I know the lighting is a bit dark, and it’s hard to see…but the bathtub is one of those that has a nice incline where you can lie back, instead of having a crooked neck.
Sadly, this is the conclusion of the home tour, once you make your way down the staircase and out into the garden, but don’t fret, we still have more to explore!
Just outside the home, there are beautiful gardens and fountains. I grabbed some photos of the outside of the home as well, I couldn’t get over how lovely the area is.
I love how much they decorate here, right down to the ferns placed outside the front door.
For those wondering, this is a Bromeliad Tree, and I love it!
The actual Front Door of the home…not positioned the direction I thought it would be, but it looks out over the wide open fields.
I loved this little window…I wish I could remember which room it sat off of, but I would love to put a little chair right next to the doors and sit and read. I’m sure we have figured out one of my favorite past times.
Two of my favorite finds would have to be this little secluded fountain, I would love to sit here and just relax while listening to the water…
And, this hidden stairway that led up to the side of the home, into the
Secret Garden
The front of the Carriage House, a small garden of veggies, all decorated for the holidays, this hides the secret garden, just take the little walkway to the left.
Taking a quick peak into the secret garden, I found a new craft idea…keep an eye out for another possible post, if I can get it to work. Ha!
Isn’t the topsy turvy flower pot so cool?
Loved this Mother & Daughter statue.
I also love this Frosty symbolism going on here, Frosty the Snowman is my favorite Christmas time entity…sorry Santa…
Maybe I’ll add this to my decorations one year…
Let’s take the final leg of our tour to the main attraction here at the Gardens -
Bok Tower
As stated before, Bok Tower is a 205 foot singing tower that was open to the public in 1929, Edward Bok, founder and designer, passed away in 1930 and is buried in front, right under the golden door - which you will see later - at the head of the Reflection Pond.
Bok Tower consists of eight “floors” including the Founder’s Room, Chao Research Center Archives, Water Cisterns, Tower Workshop, Anton Brees Carillon Library, Practice keyboard, Carillon Studio, Playing Cabin, and the Bell Chamber that houses 60 singing bells. Members are able to take advantage of entering the inside (first floor) during certain events…I have not had the pleasure of doing this, so all of my photos are from the outside, but my Aunt was able to take part, and sent some beautiful photos for me to use. Enjoy!
The Tower and the Reflection pond, a breathtaking sight as you come up over the last of the walkway.
Just a little closer to show the perspective of how massive the tower is.
There is a sundial and many astrological carvings on the side of the tower, a beautiful koi pond surrounds it like a moat.
The following photos were taken by my Aunt.
This is the door where Edward Bok is laid to rest right in front of.
A close up of the ornate decorations.
Thank you for taking the time to explore Bok Tower and the surround gardens with me. I hope that you add it to your list of places to visit over and over again, I think I have definitely found something to add to my yearly trips, I mean, have to check out the different decorations throughout the years.
Just a tip - they do close the home to decorate around the October time frame - usually right before Halloween and open around Thanksgiving.
Bok Tower Gardens is located at 1151 Tower Blvd. In Lake Wales, Florida.
For tickets and more information, please visit Bok Tower Gardens.














